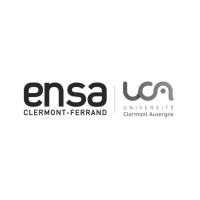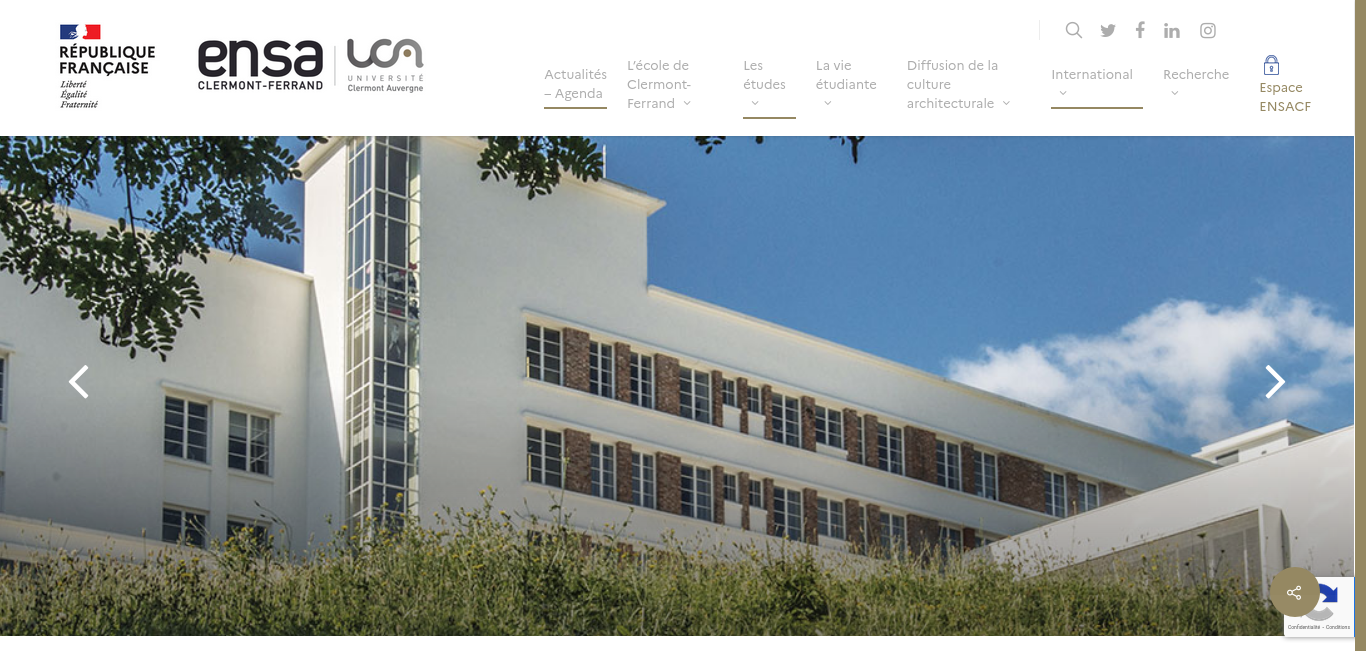ENSACF École nationale supérieure d'architecture de Clermont-Ferrand
Created in 1970

- BETA

Up & running (A)
Existing signals show a regular activity Social networks
697 1,247Activities
Entity types
Location
85 Rue du Dr Bousquet, 63100 Clermont-Ferrand, France
Clermont-Ferrand
France
Employees
Scale: 11-50
Estimated: 96
SIREN
793496662Engaged corporates
11
8 3Added in Motherbase
4 years, 9 months ago
Value proposition
The National School of Architecture of Clermont-Ferrand (ENSACF) is one of the twenty French schools of architecture dependent on the Ministry of Culture.
Each year, it welcomes around 600 students and provides training in building projects, urban projects, regional planning, research and programming. Teaching in architecture is part of the European harmonization of teaching processes and is divided into three study cycles (Bachelor, Master, Doctorate).
In its missions of spreading architectural culture and opening up to the territory, the School organizes and offers conferences and exhibitions, essential complements to the lessons provided for in the program. It also participates in hosting residences, within it, in the Villa Sabourin, in partnership with various cultural structures of the territory.
A unique environment
In September 2015, the School moved to its current site north of the city, in the former Sabourin hospital-sanatorium. The former sanatorium was included in the additional inventory of historical monuments in March 2000: the registration decree encompassing the three original buildings of the estate, the accompanying garden and the gate of 'entrance. The main building has been completely transformed and adapted to its new functions by the architectural firm Dubesset-Lyon.
Opening hours: Reception and administrative services are open Monday to Friday from 8:30 a.m. to 12:30 p.m. and from 1:30 p.m. to 5:30 p.m.
Telephone: 04 73 34 71 50.
Cycle LICENCE / Cycle MASTER / Cycle DOCTORAT / RECHERCHE / HMONP / Diplômes COMPLÉMENTAIRESOriginal language
L’École Nationale Supérieure d’Architecture de Clermont-Ferrand (ENSACF) est l’une des vingt écoles d’architecture françaises dépendant du ministère de la Culture.
Elle accueille chaque année environ 600 étudiants et forme au projet d’édifice, au projet urbain, à l’aménagement des territoires, à la recherche et à la programmation. L’enseignement en architecture s’inscrit dans le cadre de l’harmonisation européenne des processus d’enseignement et se décompose en trois cycles d’études (Licence, Master, Doctorat).
Dans ses missions de diffusion de la culture architecturale et d’ouverture sur le territoire, l’École organise et propose des conférences et expositions, compléments indispensables aux enseignements prévus dans le programme. Elle participe également à l’accueil de résidences, en son sein, dans la Villa Sabourin, en partenariat avec différentes structures culturelles du territoire.
Un environnement unique
En septembre 2015, l’École s'installe sur son site actuel au nord de la ville, dans l'ancien hôpital-sanatorium Sabourin. L’ancien sanatorium a fait l’objet d’une inscription à l’inventaire supplémentaire des monuments historiques en mars 2000 : l’arrêté d’inscription englobant les trois bâtiments d’origine du domaine, le jardin d’accompagnement et la grille d’entrée. Le bâtiment principal a été entièrement transformé et adapté à ses nouvelles fonctions par le cabinet d’architectes Dubesset-Lyon.
Horaires d’ouverture : L’accueil et les services administratifs sont ouverts du lundi au vendredi de 8h30 à 12h30 et de 13h30 à 17h30.
Téléphone : 04 73 34 71 50.
Accueil - ENSACF
https://www.clermont-fd.archi.fr/

